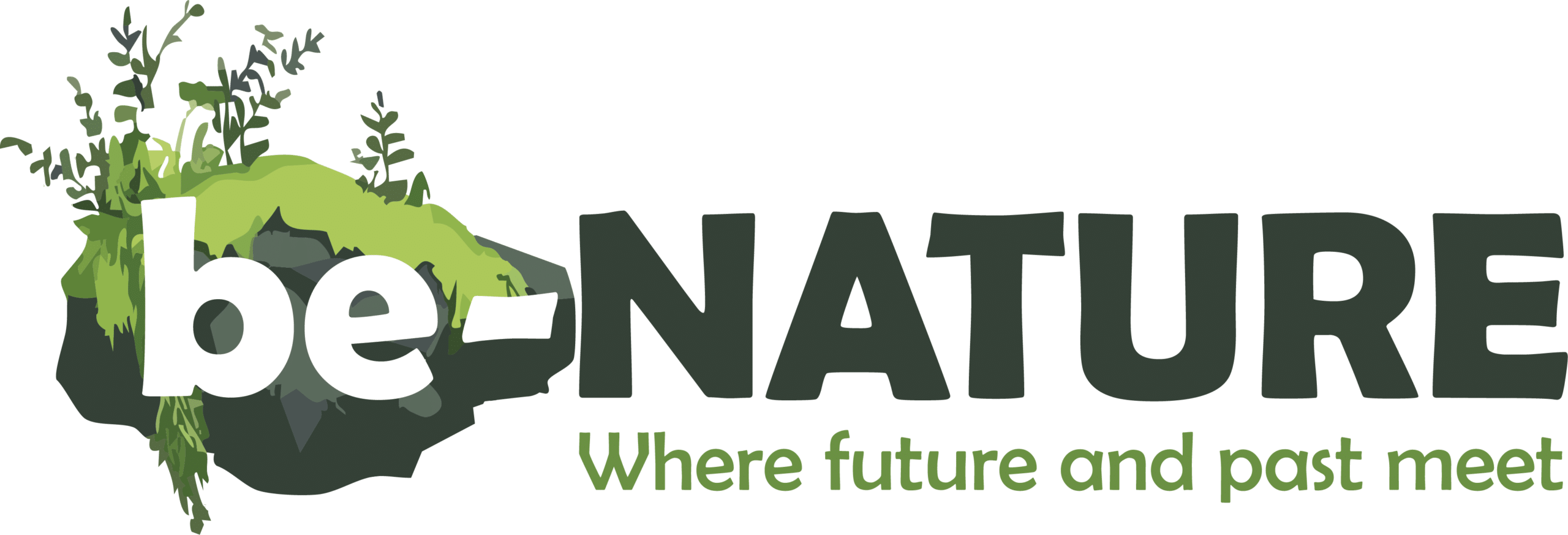THE INTERPRETATION
Tangible interpretations bring new life to the site
Based on input from heritage experts and heritage associations, we drew a new future scenario for the giant coal preparation plants 1 and 3. This vision eventually resulted in a design, with re-NATURE as the guiding principle, giving the building a new and unique interpretation.
Rail Park
The rail park consists of several trails that reconnect the already existing rail lines in Wood Park to the rail lines in the concrete floor of the coal preparation plant. These parallel paths form the backbone of the park. They cut through a natural landscape that has a strong variation in use and vegetation. Open, recreational grassy areas are interspersed with robust and more closed green massifs.
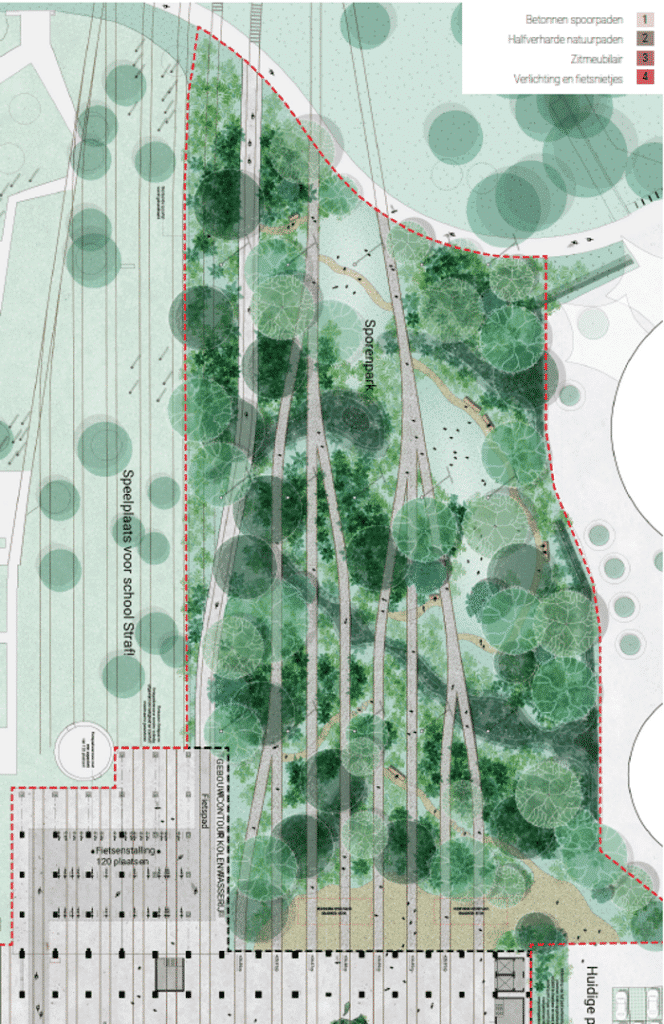
- Park zone with movement of the former tracks toward the building: transformed into soft walkways
- Same vegetation as already present on the site: re-NATURE principle
- Pieces with denser greenery and pieces mowed short for a fine picnic
- The park as a sponge with Wadis that capture rainwater
- Experience bike path connecting under coal washes
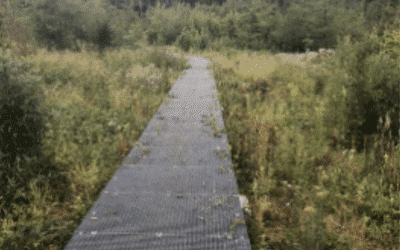
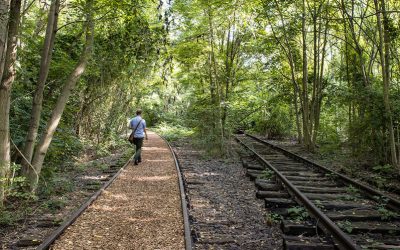
Ground floor
The existing floor of the coal preparation plant includes a large, open plain with all rail lines as parallel line structures. On the open floor is a grid of columns that supports the entire building.
- 10,000m² of covered outdoor space with new circulation cores provide access to the coal washes
- Existing concrete floor between bunch of concrete columns for free use (markets, activities,...)
- Horizontal closure of the be-NATURE core via experience ribbon at ground level
- Experience bike path with central covered bike parking
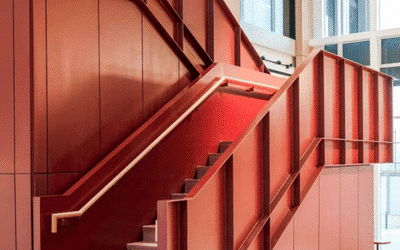
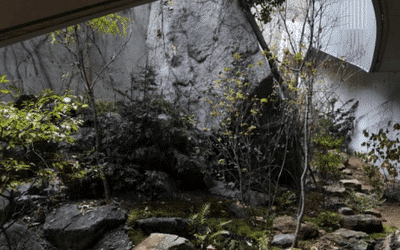
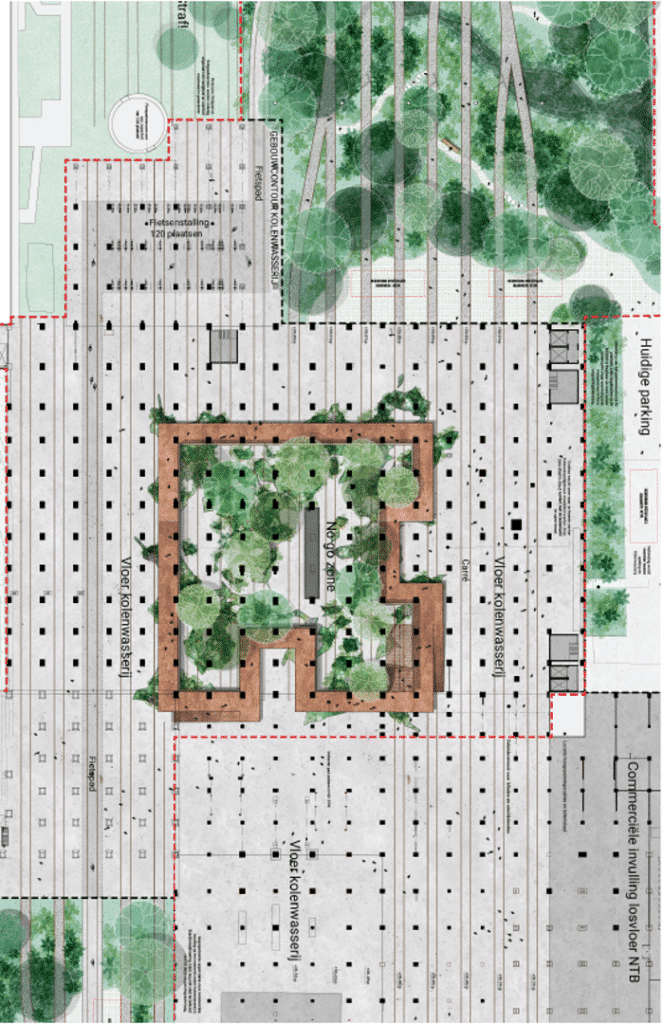
be-NATURE core with experience staircase and viewpoint
Selective purging of building and equipment takes place in the underlying core of the coal preparation plant. By opening the center core, the underlying mass receives more light and oxygen. This is not just about the center core per se, but especially about the building sections of coal preparation plants 1 and 3 to be repurposed that can enjoy additional daylight as a result of this extraction. The preservation of the highest supply point (the “chapel tower”) guarantees the preservation of the heritage value, furthermore, all the important links (machines) are also preserved to make the production process of yesteryear readable.
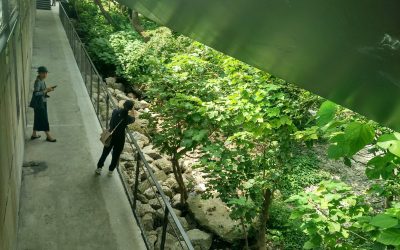
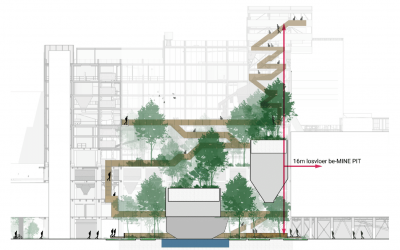
- In this zone, the concrete bunkers are preserved to the maximum. These are structurally restored and waterproofed and deployed as large concrete flower pots encompassing local plants and trees, creating a kind of vertical forest.
- Over the years, water took on an important role in coal washing. In the new design, water will again take on an essential role: it will no longer serve to purify the coal product, but will be stored and transported to allow nature to grow in and on the buildings.
- Whereas the railroad lines provide the horizontal connection between the different parts at ground level, a vertical route connects the different levels of the coal laundry. This connection starts from the routing floating over the concrete ground level and rises to 48m via a steel staircase!
- The routing allows the green heritage spectacle to be viewed from different heights and angles. Plus on the floors, routing is switched to the various functions and programs that the coal laundry houses.
Repurposed
The design of partial de-pitting, but especially the preservation of large portions of the coal preparation plant, creates approximately 10,000m² of developable space around the be-NATURE core. We are aiming here for a supra-regional program that will revitalize the entire site.
The reallocations will have to be fully in line with the water and green philosophy of the site as well as the be-NATURE project that breathes nature and water as a basic principle. Taking into account the tourism that the site already has today and the arrival of the supra-regional mining experience center be-MINE PIT, a hotel could be an absolute added value to the site and the wider area. Furthermore, there is room for a multi-purpose, unique cascading space where possibilities include temporary exhibitions and supra-regional events.
